 HOW IT ALL BEGAN WITH JOHN FISCHER
HOW IT ALL BEGAN WITH JOHN FISCHER
The Rick and Tracy Ellis team are proud to represent Fischer & Frichtel, arguably one of the best home builders in the St. Louis and St. Charles areas, in one of their latest developments, Wakefield Forest in Wildwood, Missouri. With the start of this new partnership, Rick and I wanted to use this opportunity to learn the history behind Fischer and Frichtel from one of the men who’s helped to make the company into what it is today—John Fischer. The Fischer family has been in the home building business for over 70 years. After returning home from World War II, John’s father, along with both his brother and his brother-in-law, started building homes, and for the tradition to have survived for the past 70 years makes quite a statement. At just 14-years-old, John Fischer began working for his father in the building business. From carpentry to working on the labor force or the concrete team, John always knew he’d be a builder. “It never crossed my mind that I’d be anything other than a builder,” said Fischer. His passion and knowledge about the building industry is reflected in the company’s reputation for value and high standards. Even through the tough economy of the past few years, Fischer & Frichtel has maintained a level of quality many other builders sacrificed to stay in business, and it hasn’t gone unnoticed. From design and community development to the finer details, Fischer & Frichtel inherited its reputation for quality from start to finish, and it’s a reputation that has managed to withstand the test of time. In St. Louis and St. Charles County, Fischer & Frichtel has 18 developments, and counting. It’s not uncommon for people in the area to associate Fischer & Frichtel with incredible luxury homes valued at over a million dollars, but the company caters to just about anyone who’s looking to build or purchase a home. They have a wide variety of homes starting from the mid-$100 thousands to $2 million, and everything in between. Fischer & Frichtel is the only builder in the St. Louis area with a design center. The Home Center is a dedicated space in their main headquarters where all of their customers come to complete any structural changes or layout customization and to select colors, features and finishes.
It’s where they come to truly customize their dream home. Not only is Fischer & Frichtel willing to bump out a wall or totally revise a kitchen or bathroom layout, they’re also concerned about helping their customers select cohesive cabinetry, knobs, hardware, features, railings, stain colors, paint colors, and more. “One of our missions is to make that a fun experience, not a headache experience,” said Fischer.
To help customers see their dream homes become reality, Fischer & Frichtel has on-site staff and professional interior designers in The Home Center. Their job is to make sure each detail has a truly personalized touch and that every aspect of a home comes together beautifully. Fischer & Frichtel customers have the ability to customize each detail from layouts to finishes. This ensures each home is able to fit specific needs and lifestyles and creates a unique building experience for both customer and builder.
With Fischer & Frichtel’s dedication to quality standards and home customization, it’s not uncommon to see new Fischer & Frichtel communities with no available lots, even at the beginning stages of construction. This success is due in part to their focus on good locations around the right school districts and churches. With quality, individualized homes in high-demand areas, Fischer knows they offer the best of the best, and he also knows how fortunate they are to have homebuyers simply gravitate toward their homes.
Wakefield Forest, one of their newest and most impressive developments, is sure to be no different. This is one of the reasons why we’re so excited to partner with Fischer & Frichtel. Offering wooded home sites, ranging from three to twelve plus acres, the Wakefield Forest development caters to those buyers who are looking for a little more room to spread out.
Wakefield Forest has seven different lots in private enclaves spanning a total of 35.8 acres. Less than two miles west of HWY 109 and approximately 2.5 miles from the Wildwood Town Center, this development is in a prime location in Wildwood, Missouri. Fischer & Frichtel offers seven different impressive floor plans from their popular Estate Collection for Wakefield Forest, ranging from a gorgeous ranch plan starting at 2,653 sq. ft. to an elegant 1.5 story floor plan with 4,109 sq. ft. For more information about Fischer & Frichtel’s building sites at Wakefield Forest, send me an email at tracy@tracyellis.com, or visit Fischer & Frichtel’s website, fandfhomes.com.
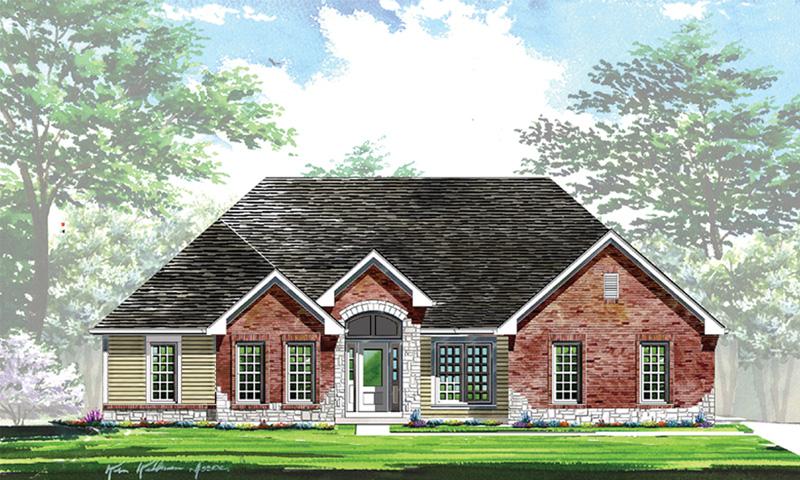
Arlington II
The lovely Arlington II offers 2,653 sq. ft., three bedrooms, two baths, and a bonus room or fourth bedroom. A very popular ranch floor plan with a gourmet kitchen featuring a double oven, large island, and a spacious hearth room. Just wait until you see the expansive master suite with a luxury walk-in closet and luxury master bathroom.
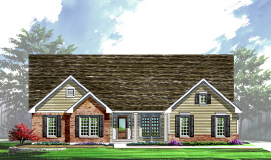
Nantucket
An amazing ranch plan with 3,292 sq. ft., three bedroom, 2.5 baths, and a study, the Nantucket offers an incredible space for entertainment, Jack and Jill style bathrooms, and walk-in closets in all bedrooms. The house is an open floor plan including an incredible kitchen layout with a center island and a gorgeous hearth room.
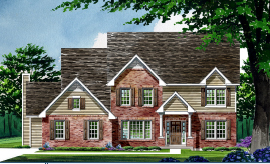
Waterford
At 3,612 sq. ft. with the popular side staircase design, the two story Waterford plan has four bedrooms, 2.5 bathrooms, a huge loft with a second floor laundry, and walk-in closets in every bedroom.
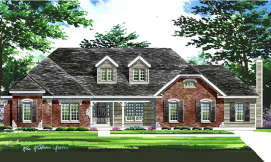
Nantucket II
The Nantucket II is an expansive ranch home with 2,797 sq. ft., three bedrooms, two bathrooms, and a gorgeous great room with an incredible window wall. The kitchen is a chef’s delight with a center island, breakfast bar, and a walk-in pantry. You’ll be ready to entertain with an elegant formal dining room and beautiful hearth room.
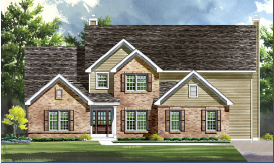
Wyndham
This popular 1.5 story plan is expansive at 3,752 sq. ft. With four bedrooms, 3.5 baths, a main floor master suite with a luxury master bath, and a gorgeous window wall in the great room, this home is simply elegant. There’s a room for everyone in the family, plus a hearth room, loft, study, and a huge bonus room. Each bedroom features a walk-in closet.
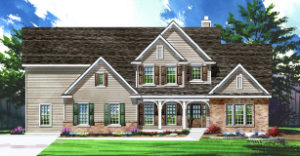
Parkview II
The executive Parkview II is spacious with 3,840 sq. ft., four bedrooms, 3.5 baths, and a main floor master suite. This elegant 1.5 story home offers a room for everyone in the family as well as a hearth room, loft, study, and bonus room


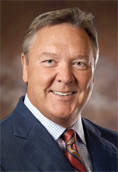 HOW IT ALL BEGAN WITH JOHN FISCHER
HOW IT ALL BEGAN WITH JOHN FISCHER